| |
About the Buildings
AIA Florida Northwest: Voices of Pensacola
|
|
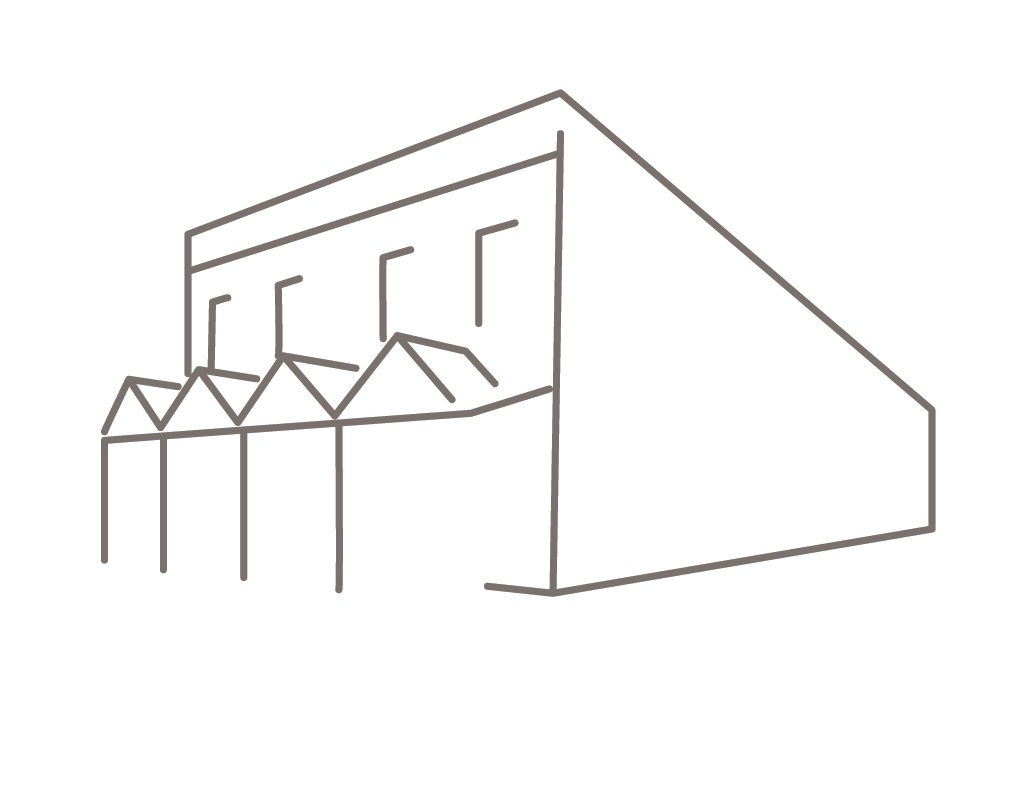
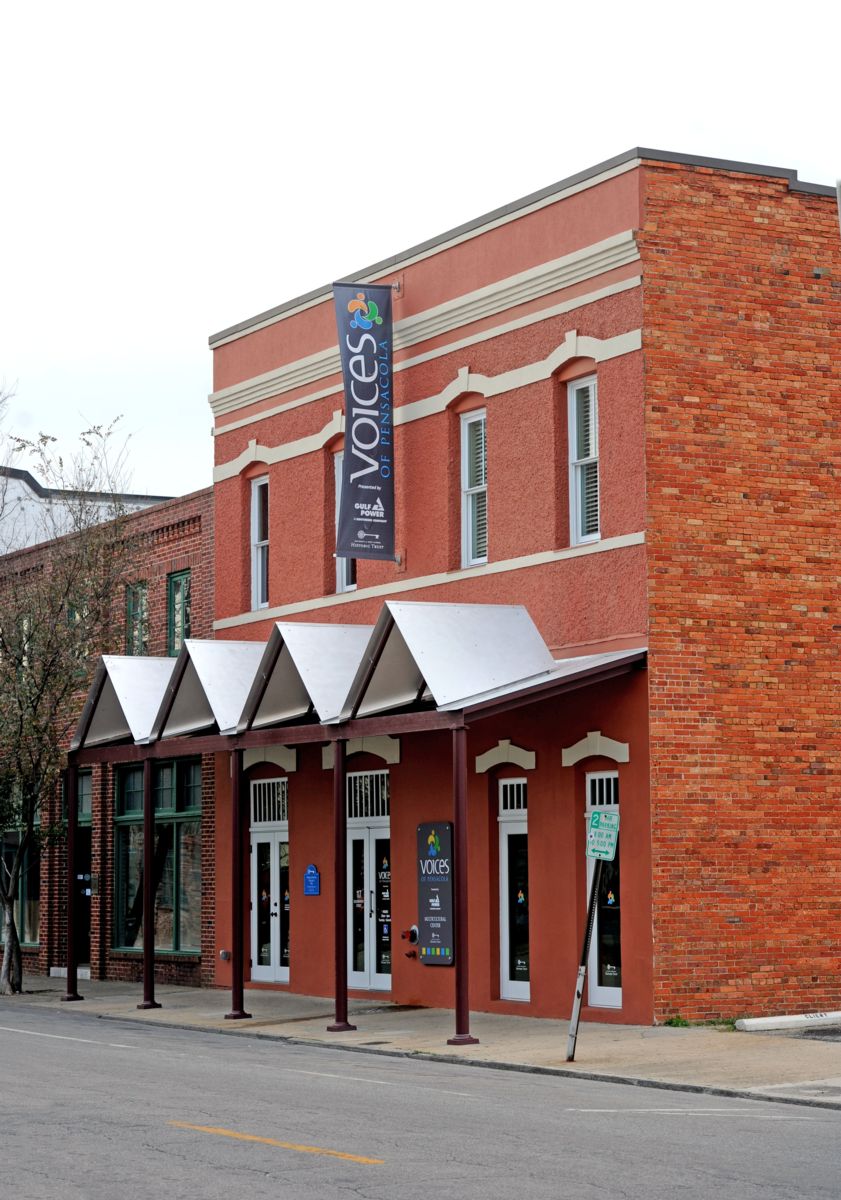
|
Florida has many cultures that make this state great. The Voices of Pensacola Multicultural Center, 117 E. Government St., Pensacola, honors that melting pot city. The building that houses it, too, had many faces. It was built in 1912 by S.F. Fulgham & Company as a wholesale grocer. During more than a century of use, the 10,000-square-foot building has also been a liquor wholesaler and the Pensacola Cigar and Tobacco Company. It was purchased by the Pensacola Historical Society in 1990 and redesigned by Quina Grundhoefer Architects into the multicultural center. Voices of Pensacola highlights cultural groups that shaped the city’s history through a series of exhibits and is crowned by the Hilton-Green Research Room on the second floor.
|
AIA Tallahassee: Florida Capitol Complex
|
|
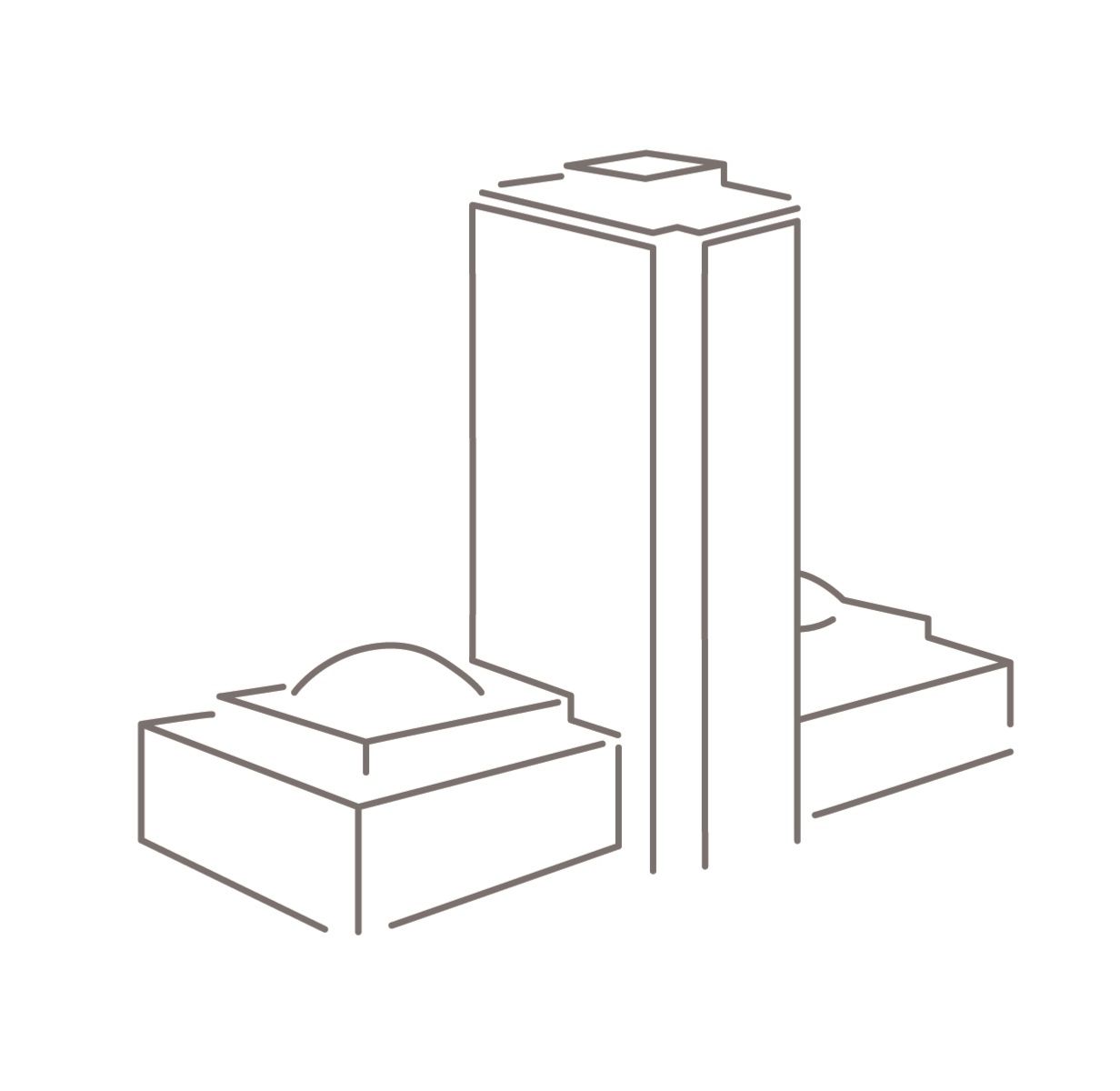
.jpg)
|
Florida’s State Capitol dominates the Tallahassee skyline, reaching 22 stories into the air and flanked by the domes of the Florida House and Senate with the Historic Capitol nestled on the east side. The modern, international-style Capitol was designed by Edward Durrell Stone & Associates. Meant to evoke a new, modern Florida, the edifice has echoed with the voices of the people since 1977. Recently, an $83 million renovation gave new life to the Capitol grounds and underground parking garages. The work guarantees that the Florida Capitol Complex will be enjoyed by future generations of Floridians.
|
AIA Jacksonville: Flagler College
|
|
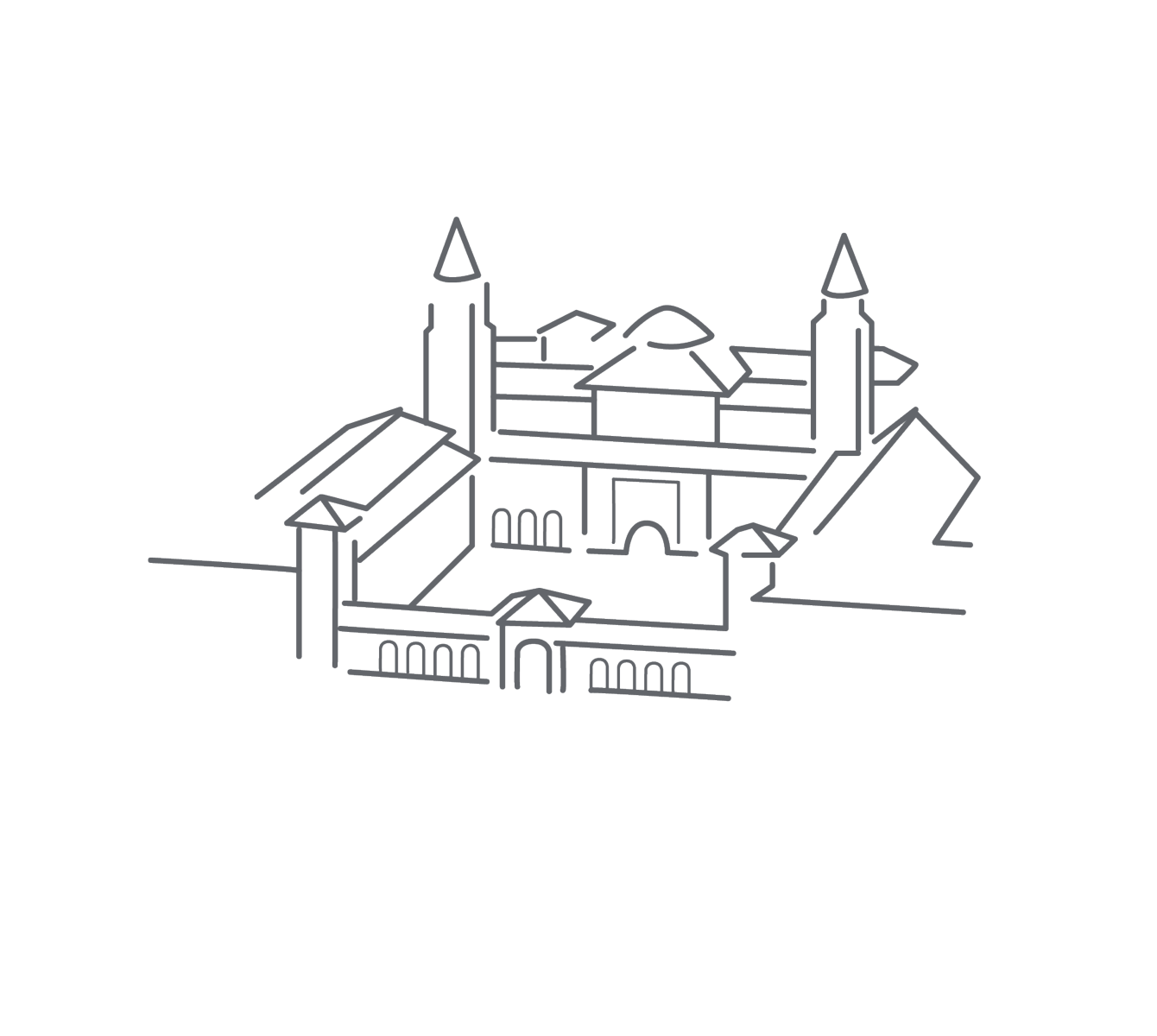
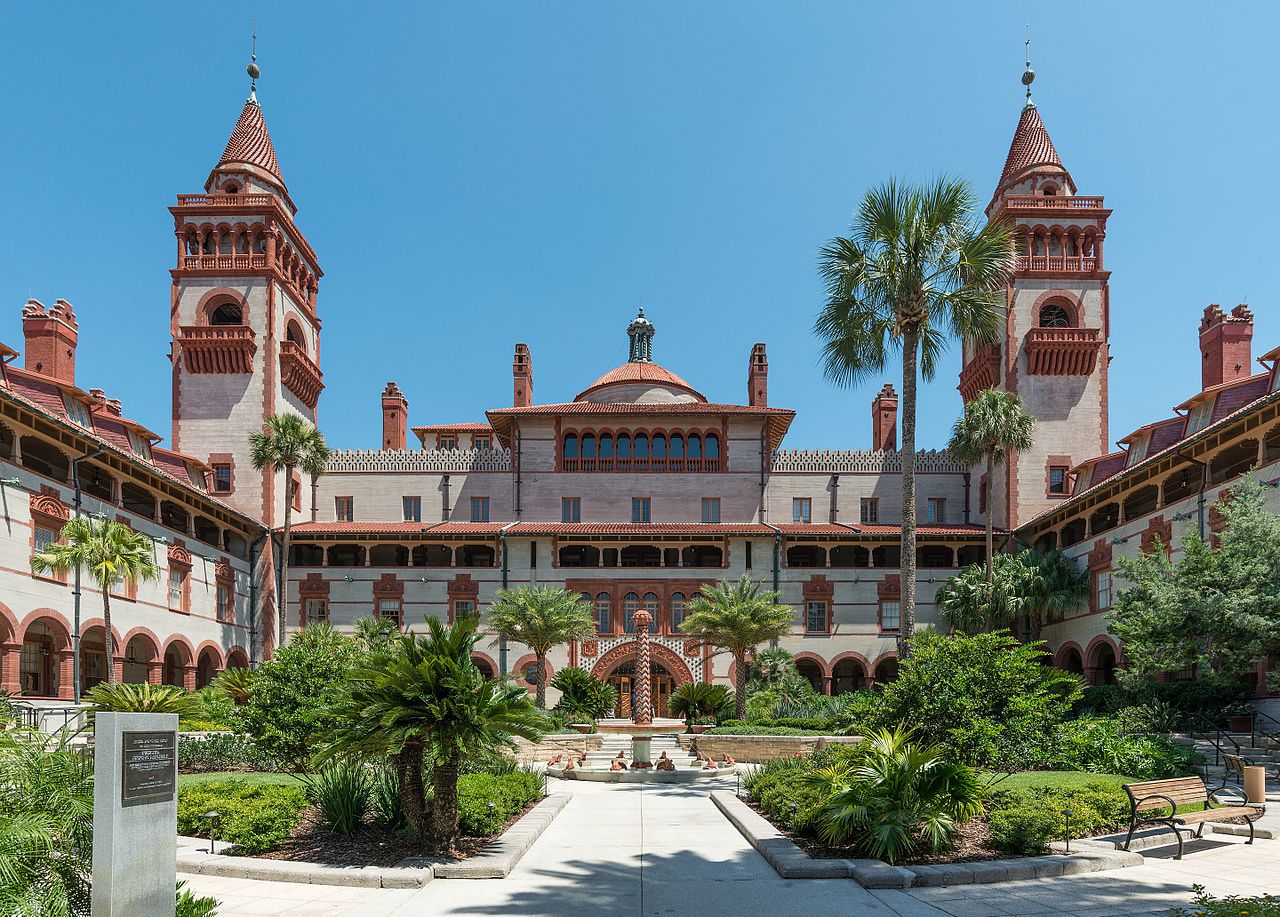
|
Beauty and innovation combine in the former Ponce de Leon Hotel, the crown jewel of St. Augustine’s Flagler College. It was built in 1888 by John Carrere and Thomas Hastings, launching the two architects’ careers. The building was wired for electricity by Thomas Edison’s company and was one of the nation’s first electrified buildings and the first large-scale building constructed entirely of concrete. It features stained glass and mosaics designed by Louis Comfort Tiffany and murals by George Willoughby Maynard and Virgilio Tojetti. Flagler College today, centered on the historic hotel, is one of U.S. News and World Report’s best regional colleges in the South for 2022. The school’s main campus enrolled 2,300 students in fall 2021 and offers both undergraduate and graduate degrees.
|
AIA Gainesville: Century Tower, University of Florida
|
|
.jpg)
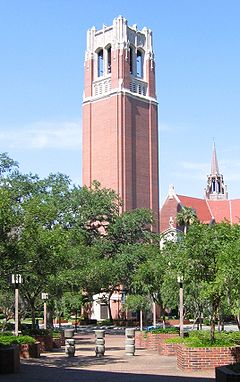
|
Standing more than 150 feet over the University of Florida is the Century Tower, a carillon built in 1956. It is dedicated to UF students lost in World War I and World War II. The carillon has 61 bells with a range of five octaves, making it one of the largest university carillons in North America. Century Tower was designed by Guy Fulton and its construction completed a goal of the first university architect, William Edwards, to provide a landmark tower. It is part of the University of Florida Campus Historic District, which is listed on the National Register of Historic Places.
|
AIA Orlando: Cinderella's Castle
|
|
.jpg)
.jpg)
|
Modern Florida owes much to tourism and hospitality, and no symbol of that flourishing industry is more recognizable than Cinderella’s Castle at Disney’s Magic Kingdom. It was designed by Herbert Dickens Ryman and opened in 1971. Ryman’s design is meant to mimic medieval and Gothic Revival buildings in Europe. In addition to serving as a landmark for visitors to the park, the castle also contains a second-floor restaurant, a gift shop and a guest suite.
|
AIA Space Coast: NASA Vehicle Assembly Building
|
|

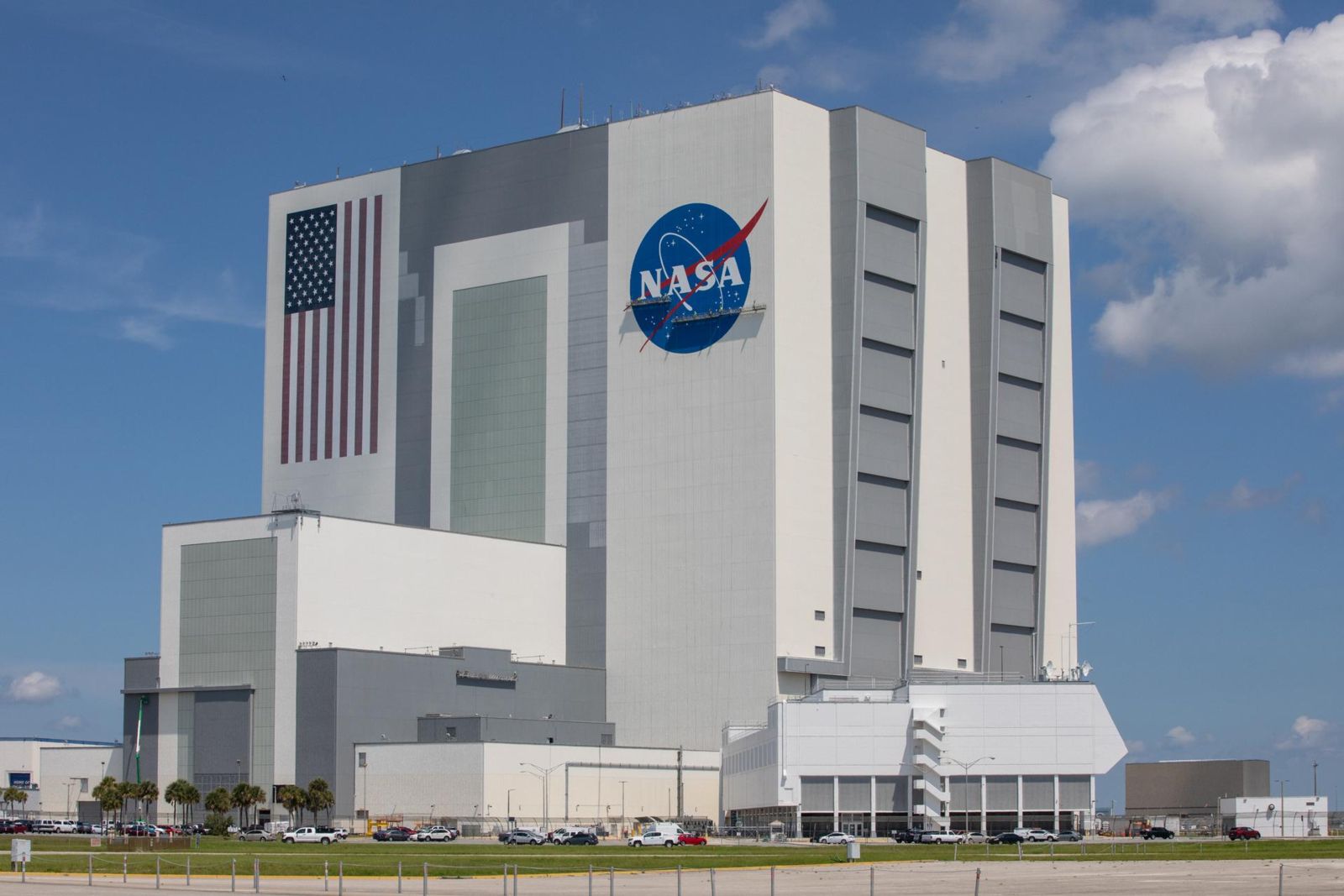
|
Florida was founded by explorers, and it continues to be fertile ground for finding the next frontier. NASA’s Vehicle Assembly Building – one of the world’s largest buildings by volume, so big that it has its own weather – at Kennedy Space Center has served as the final assembly point for space exploration for more than 30 years. It was finished in 1966 and was designed by Max O. Urbahn. The VAB – which is still in use today – was honored with the AIA Florida Test of Time Award in 2019.
|
AIA Treasure Coast: Old Fort Pierce Post Office
|
|
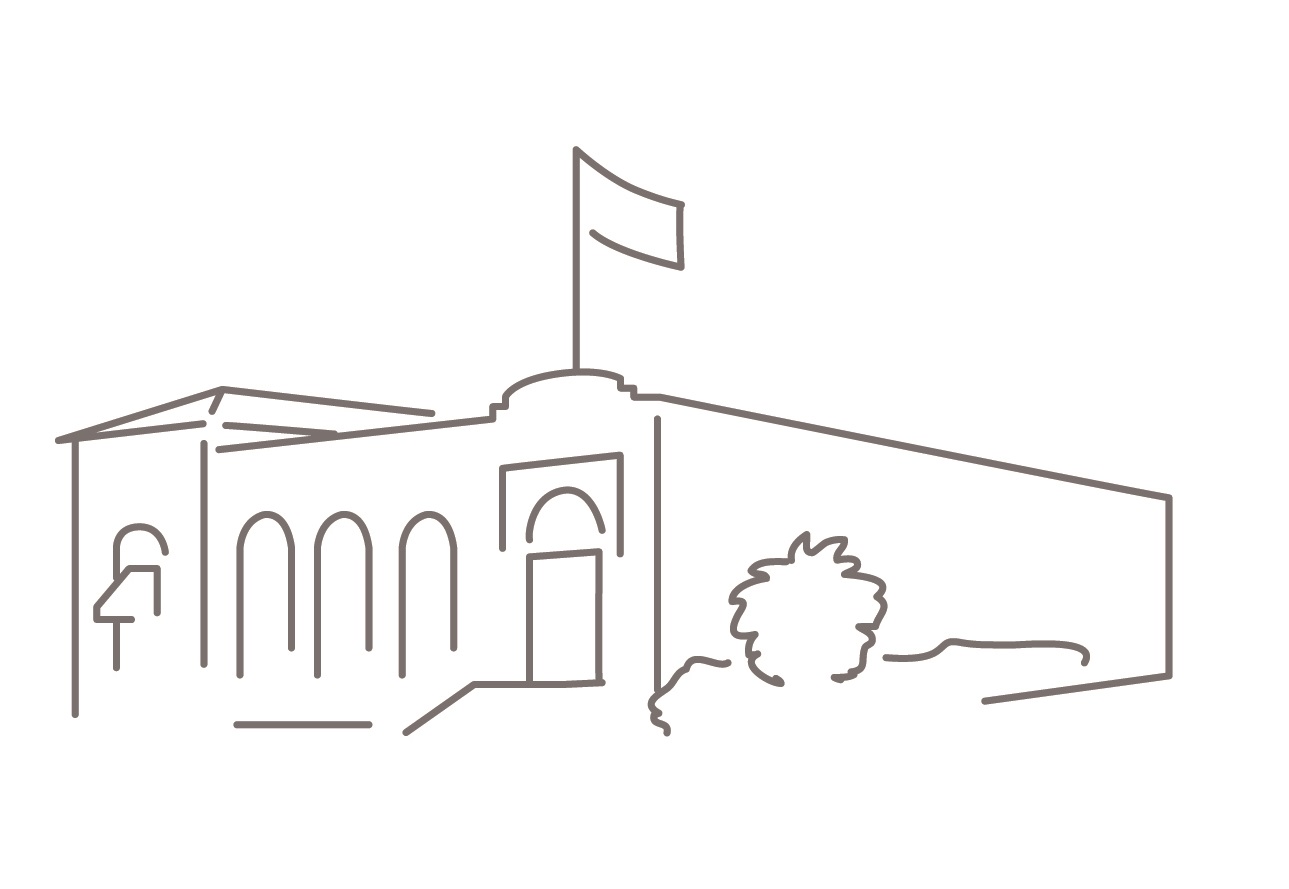
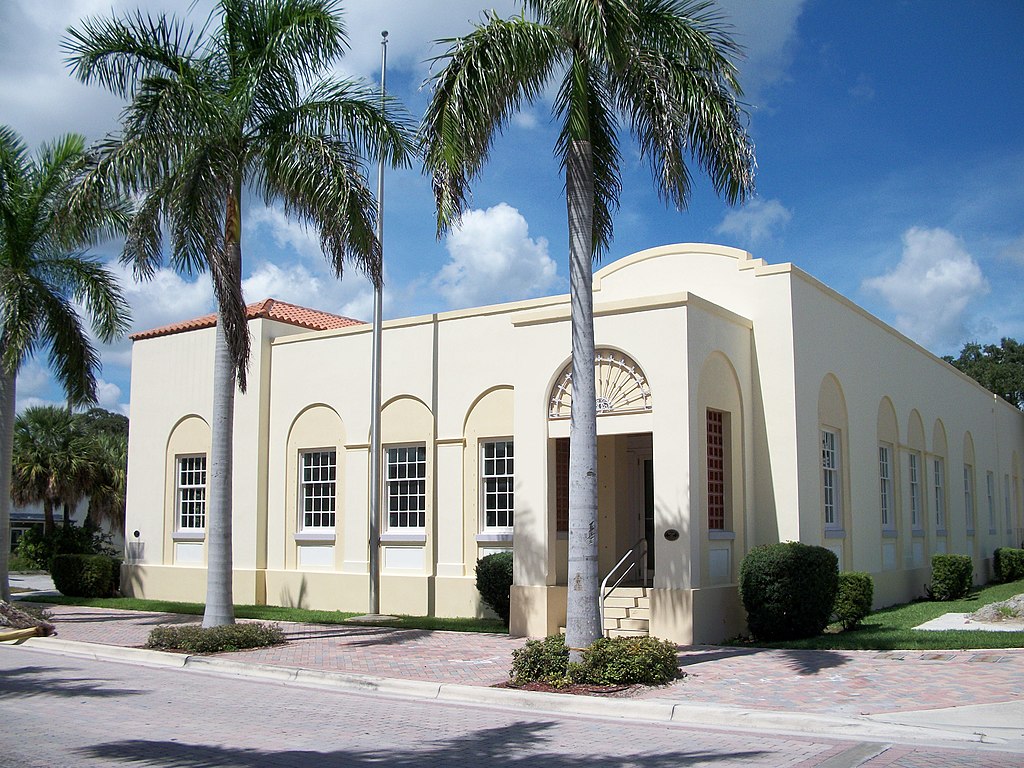
|
There was a time when the center of the community was the post office. The Old Fort Pierce Post Office, an excellent example of this, was built in 1935 for $72,000. The Mediterranean Revival building with terra cotta tile finished in beige stucco was designed by Louis A. Simon. It features a Works Progress Administration mural by Lucille Blanch, “Osceola Holding Informal Court With His Chiefs,” completed for $630. In the ensuing decades, the post office was a gathering place for the town, a popular place to watch the Cattleman’s Parade and the Sandy Shoes festival. It was also home to federal agencies such as the FBI and the Federal circuit court. It’s now an events center – still home to all kinds of community celebrations.
|
AIA Tampa Bay: University of Tampa Plant Hall
|
|

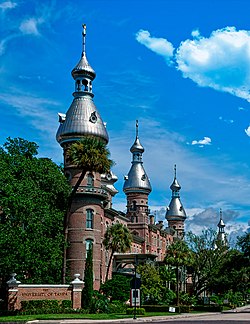
|
Henry B. Plant brought the railroad to Tampa in 1884, building hotels along his lines to encourage tourism. His largest and most grand hotel was the Tampa Bay Hotel, completed in 1891. The massive building, patterned after a Moorish palace by architect J.A. Wood, had more than 500 rooms and cost more than $2 million to construct and over $500,000 to furnish. Most of the rooms had high-end amenities, such as electricity and phone service. The grand hotel and its 150 acres also served as the headquarters for the American invasion of Cuba during the Spanish American War. The hotel closed its doors in 1932 and Plant’s heirs sold much of the property to the city of Tampa, who, in turn, leased it to the University of Tampa. Renamed Plant Hall, it served the 10,500-student university’s initial incubator and is now an academic and administration building.
|
AIA Florida Gulf Coast: Ringling House, Ca' d'Zan
|
|
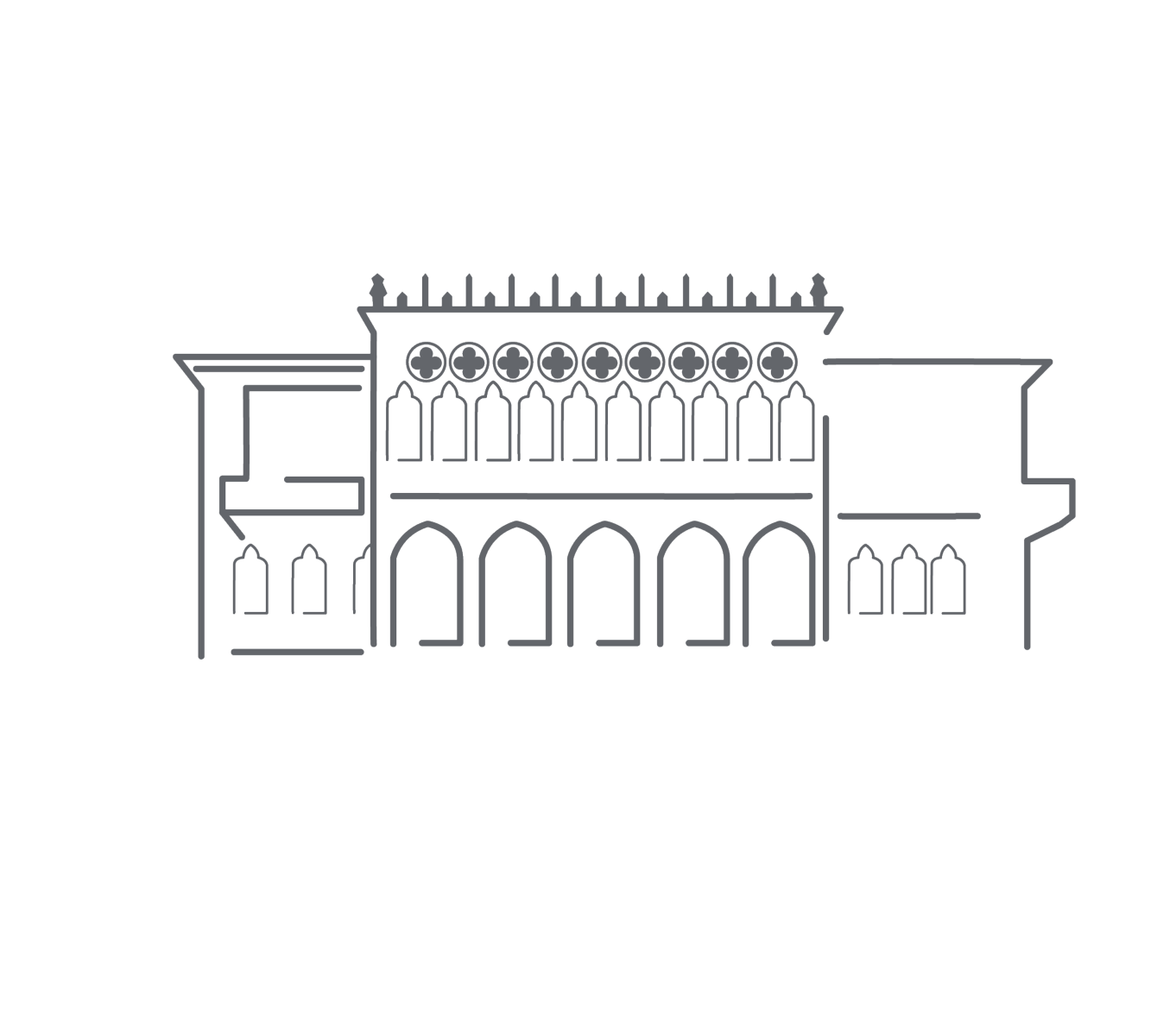
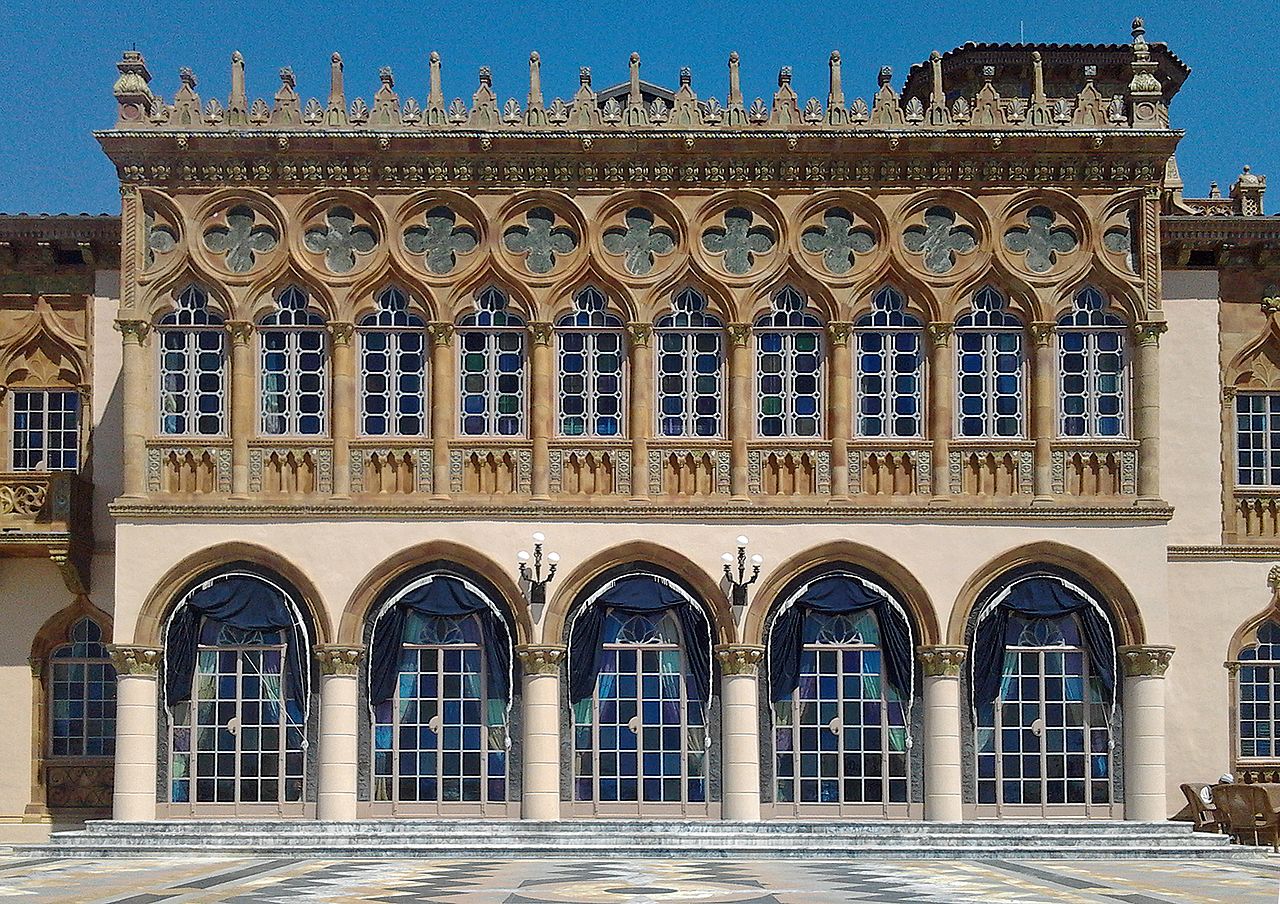
|
Built by a circus king and his wife, the House of John is the stuff that dreams are made of. The ornate homage to the homes of European royalty sprawls over 36,000 square feet of Sarasota Bay shoreline. It was designed by Dwight James Baum, but Mable Ringling was so involved with the project that it was labeled “The Residence of Mrs. John Ringling.” It is five stories of ornate tile, stucco, terra cotta, medallions, ornamental cresting, marble and luxury. It holds paintings by Zanchi, Sorine and Devouge along with custom china, extravagant chandeliers and an Aeolian organ with 2,289 pipes. Upon John Ringling’s death in 1936, the home went to the people of Florida, but legal wrangling kept it from reopening for 10 years. In the 1990s, a lack of maintenance caught up with the Ca’ d’Zan, and a comprehensive restoration and conservation project stretched until 2002 and cost $15 million. It’s now part of The Ringling, a state of Florida museum complex along with the John and Mable Ringling Museum of Art, the Historic Asolo Theater, and the Circus Museum.
|
AIA Florida Southwest:
Holocaust Museum & Cohen Education Center
|
|
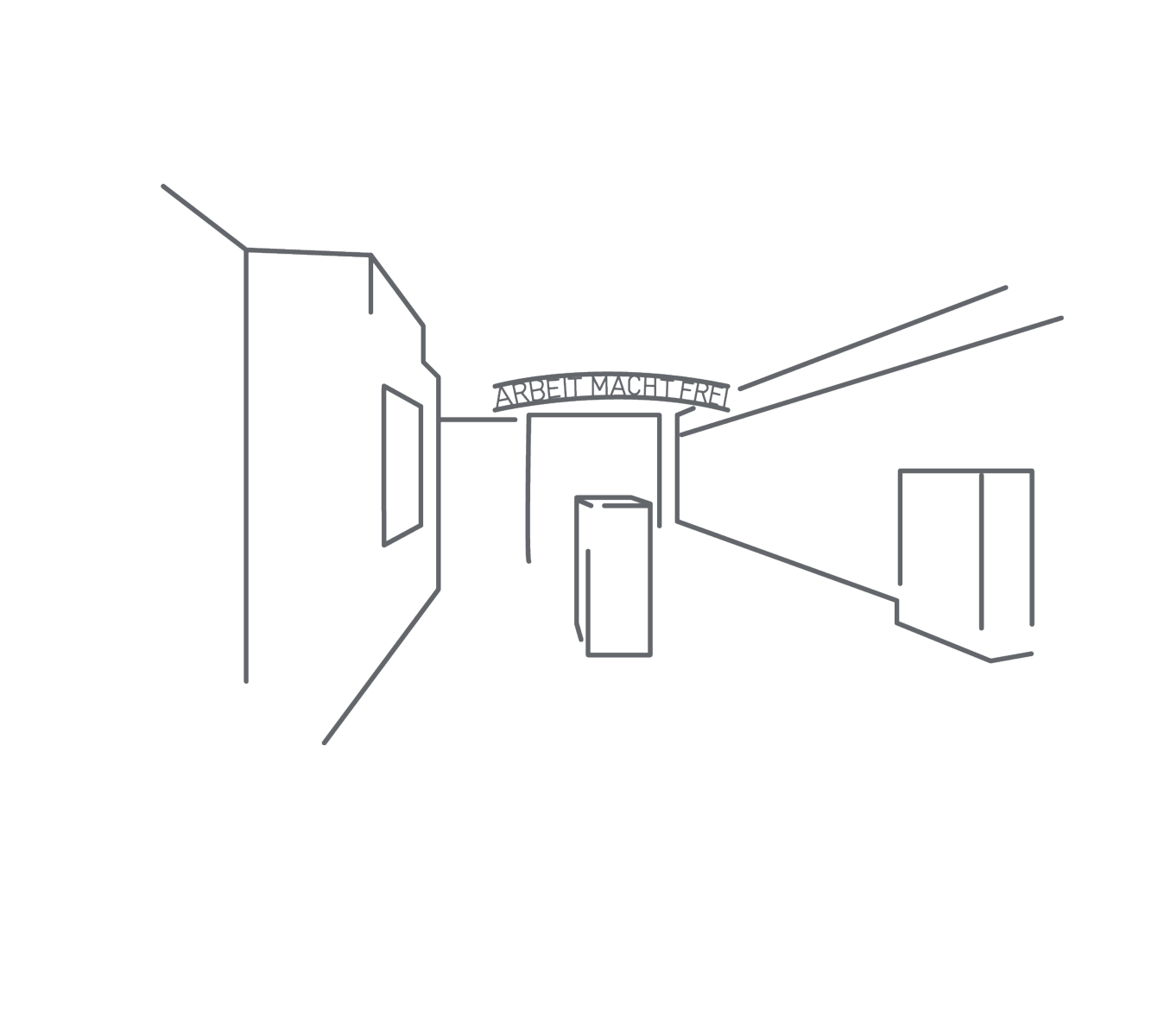
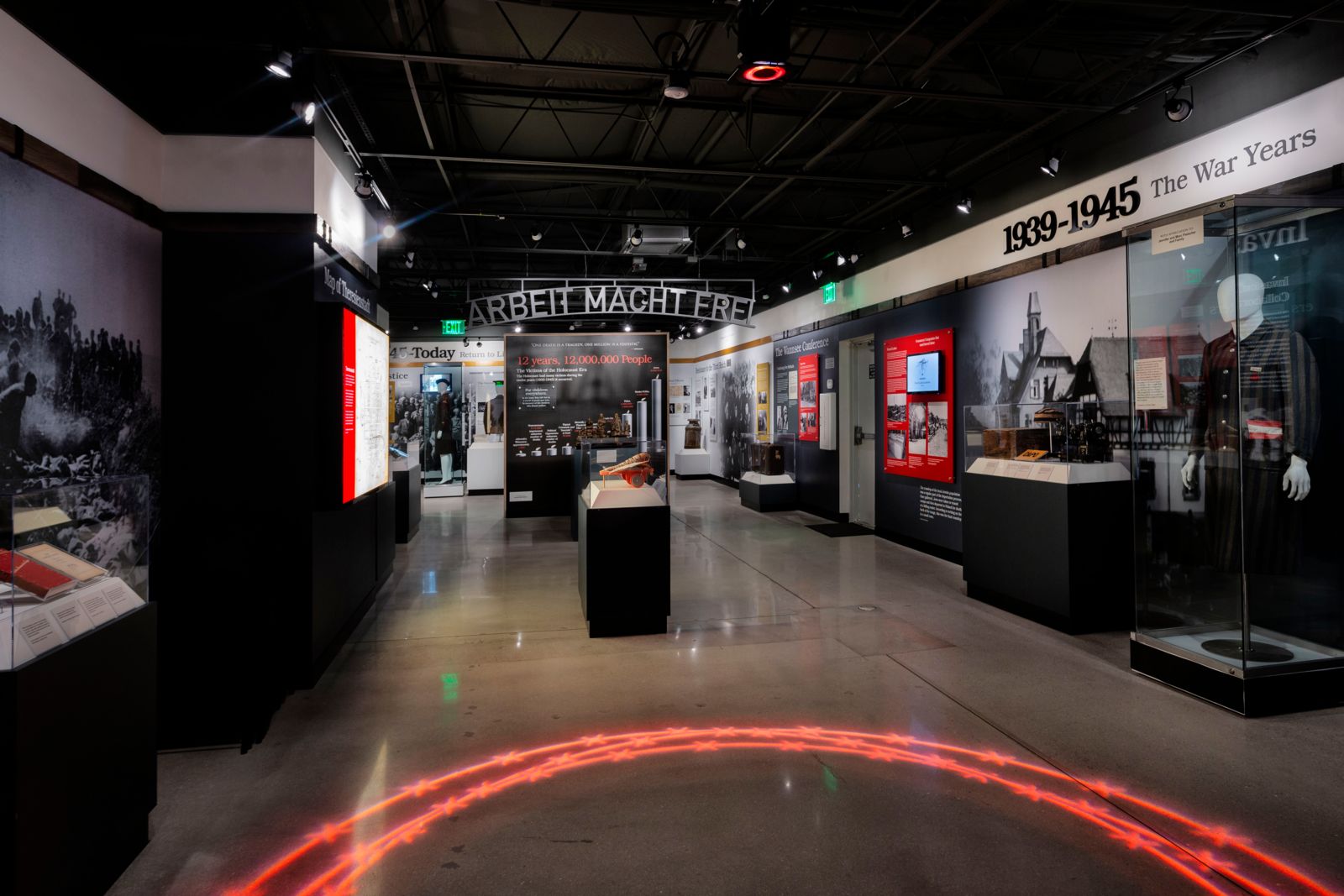
|
What started out as a Golden Gate Middle School classroom project in 1998 on the Holocaust is now the Holocaust Museum & Cohen Education Center in Naples, housing more than 1,000 World War II and Holocaust artifacts and photographs, many donated by local survivors and others. The museum also features a 10-ton Holocaust-era boxcar that was in Germany during World War II and of the type used to carry prisoners, troops and supplies. At the museum, it became the world’s only traveling boxcar exhibit, visiting more than 90 locations across south Florida to teach more than 100,000 people about the Holocaust. With this outstanding museum, Florida never forgets.
|
AIA Fort Lauderdale: Broward County Main Library
|
|
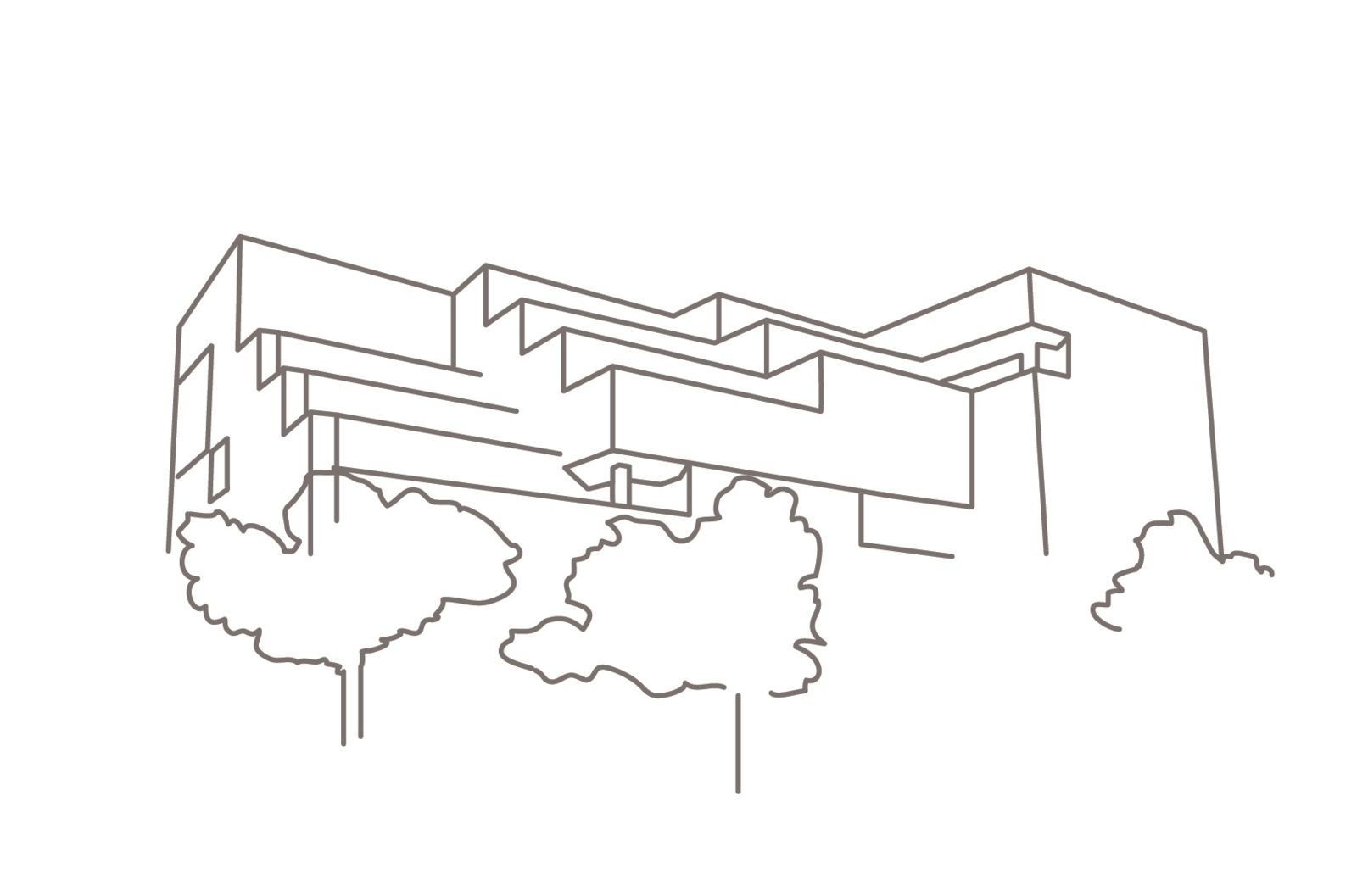
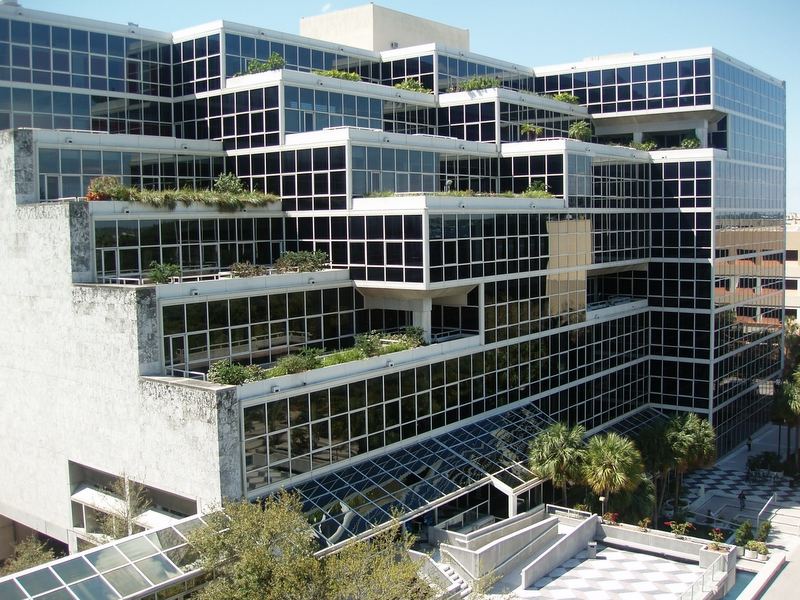
|
Libraries are powerful spaces for the empowerment of people through learning and access to information. The Broward County Main Library in Fort Lauderdale was designed Robert F. Gatje, Marcel Breuer Associates; Jordan A. Miller, Miller Meier Architects and Associates; Hamilton Smith; and Tician Papachristou. Completed in 1980, it is also a powerful statement of architecture. Designed in the Brutalist style popular for civic buildings at the time, it takes advantage of locally sourced materials – concrete – softened by curtains of glass and native keystone. When it was built, Fort Lauderdale had few tall buildings, and this design of eight stories of books, study spaces and offices elevated the skyline, offering a model of growth for the city.
|
AIA Palm Beach: Sunset Lounge
|
|
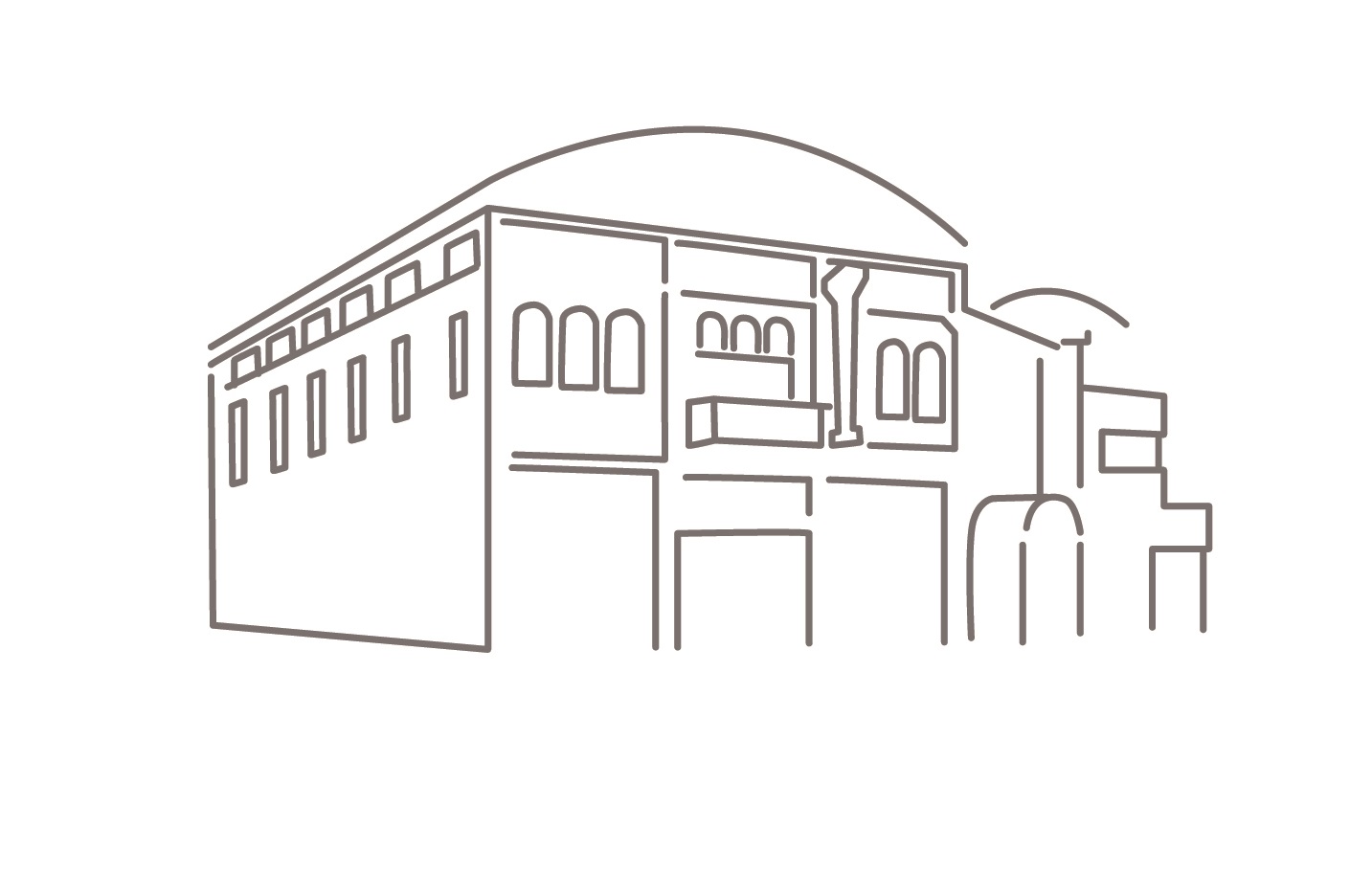
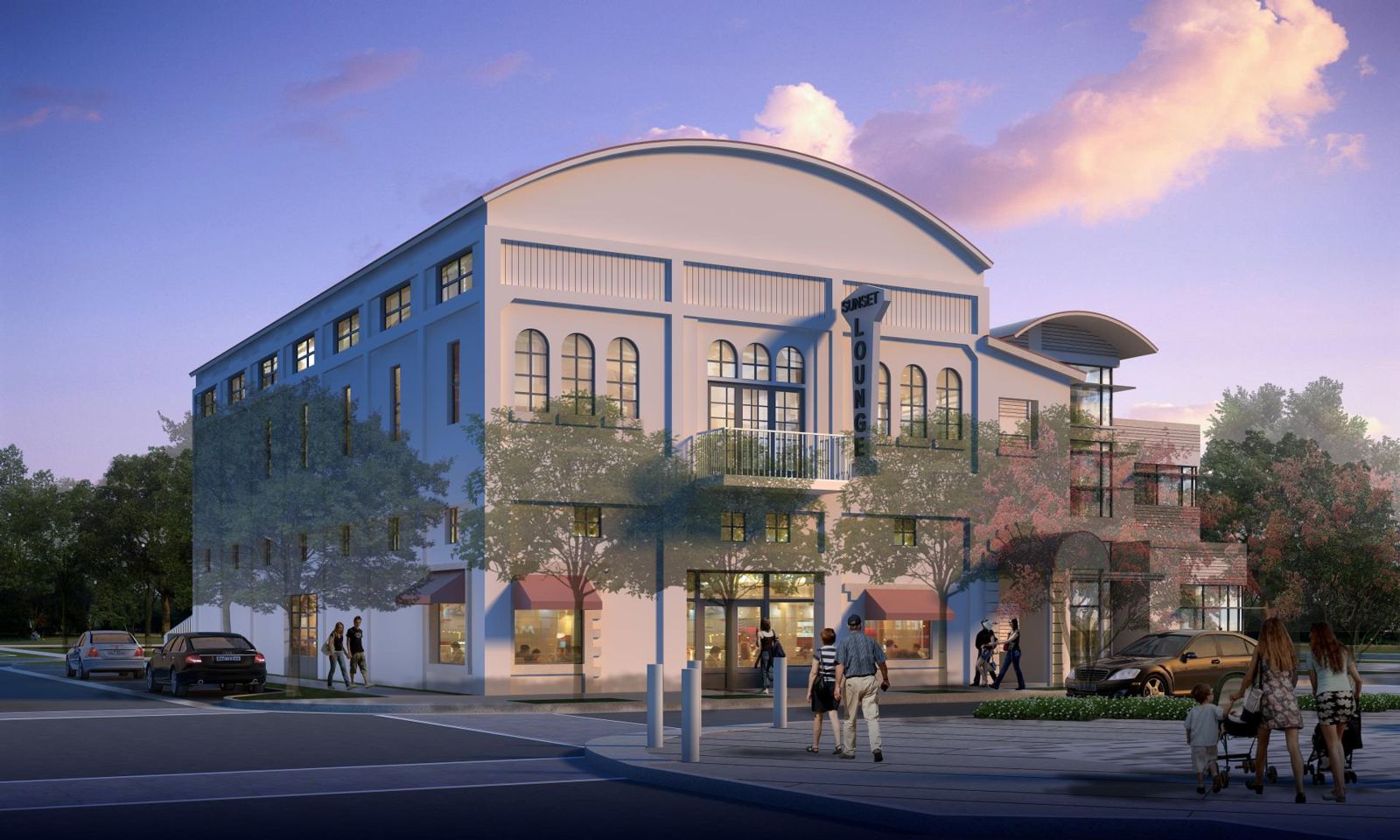
|
Once the heart of a vibrant African-American community in West Palm Beach, the Sunset Lounge in its heyday hosted Chitlin Circuit jazz greats such as Ella Fitzgerald, Count Basie and Louis Armstrong. Now owned by the city of West Palm Beach, the original 1923 building was recently renovated by REG Architects to become a community hub for the Northwest District once again. The redesign includes a full-service bar and restaurant, a ballroom, a new building with a rooftop garden and more. The city hopes that the Sunset Lounge and other developments like it can become a part of a heritage tourism, reinvigorating the area.
|
|
.jpg)
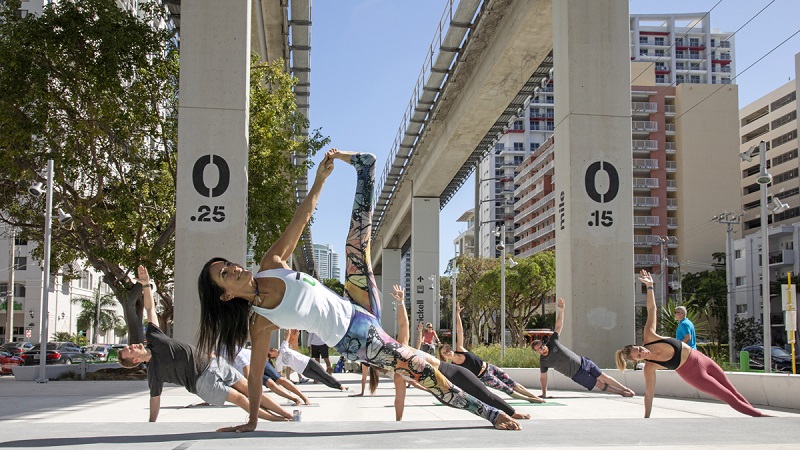
|
Miami’s latest great gathering place started when Meg Daly broke both of her arms. Unable to drive, she took the Metrorail and then walked to physical therapy. As she walked beneath the train tracks, she noticed that she was the only one there to use the cool, shady space. The idea for the Underline, a 10-mile linear park from the Miami River to Dadeland South, was born. Phase 1, the $16 million Brickell Backyard designed by James Corner Field Operations, is now open, featuring urban biking and walking paths, a flex basketball and soccer court, outdoor gym, gardens and gathering spaces. Two more phases are planned to eventually extend the project out to the full 10 miles, creating a swath of vibrant, green community space on previously unused land.
|
|
|
|

